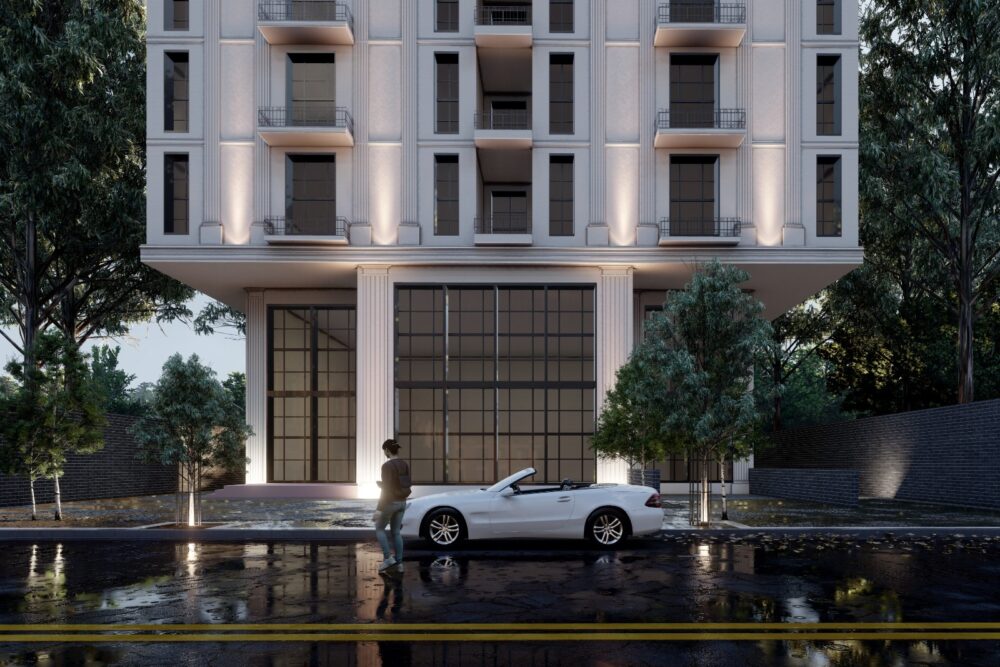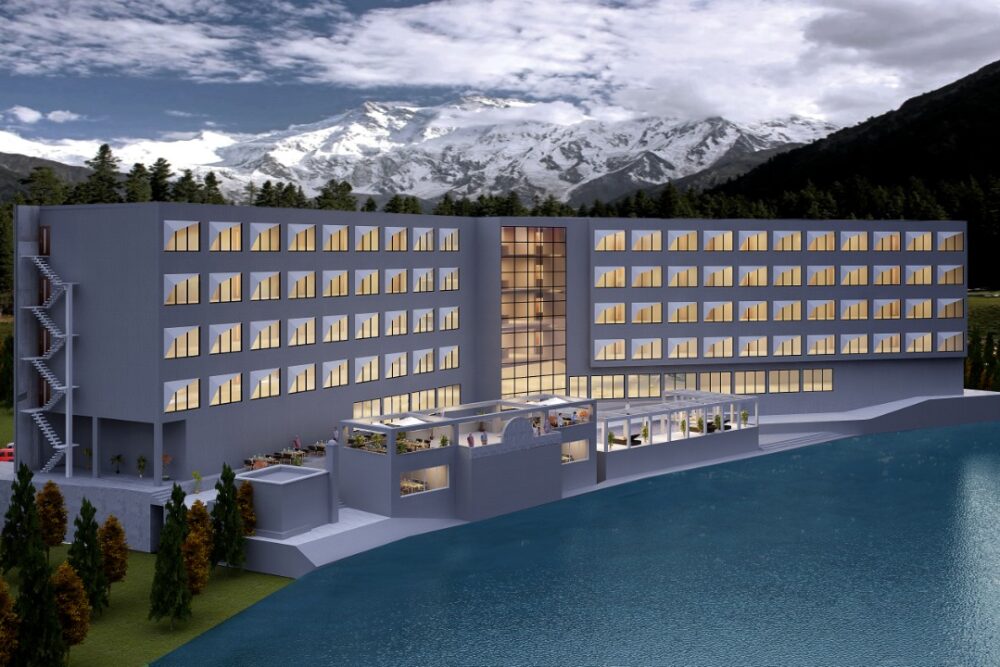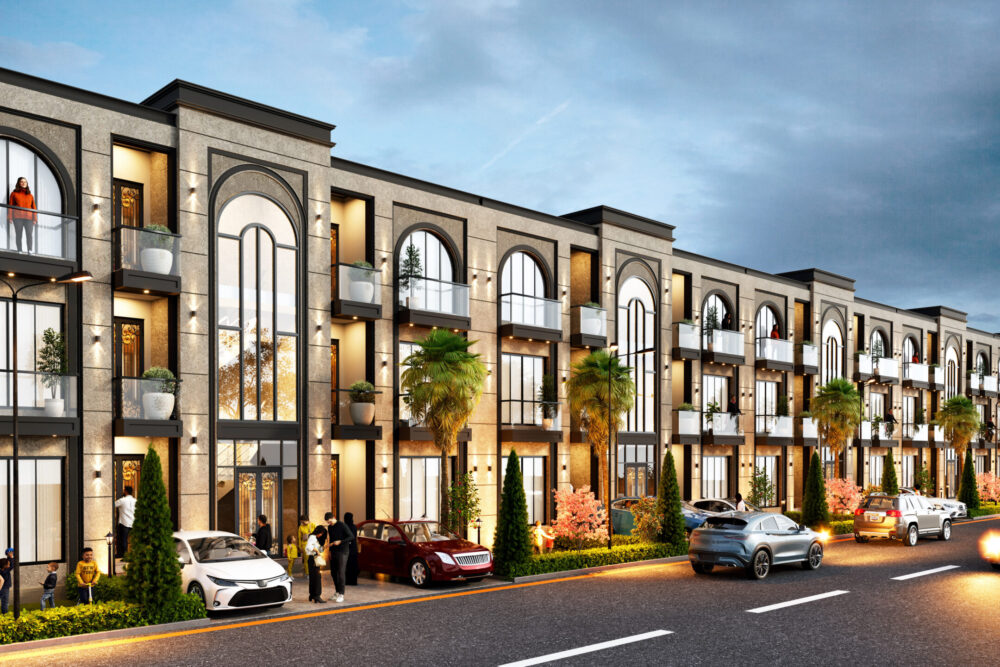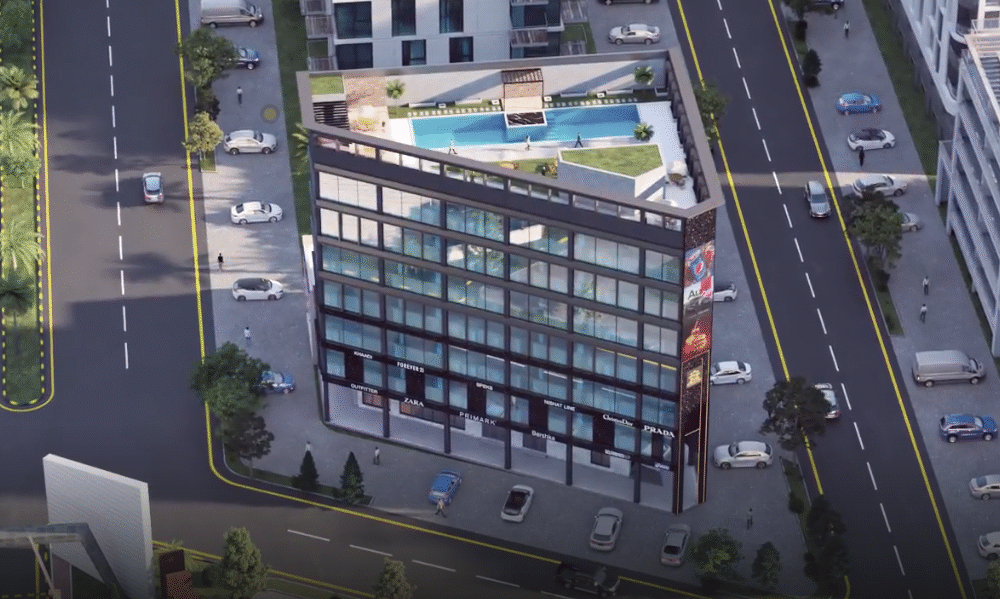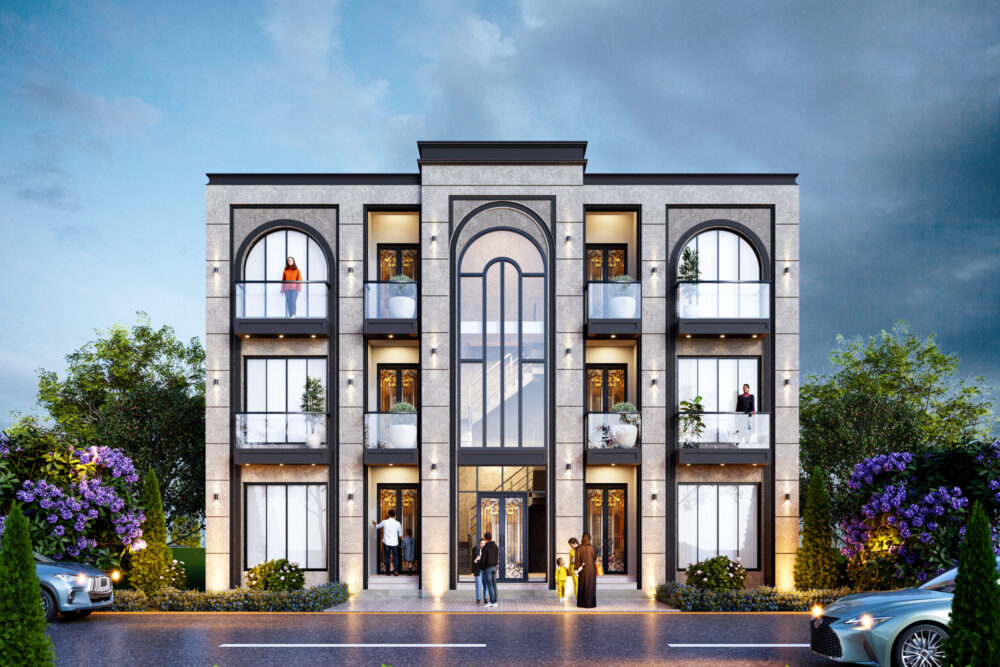V One
[Project Details]
V One
Client:
Private
Industry:
complex project
Disciplines:
Architecture
Landscape
Interior
Time:
Oct 2025
Location:
Pakistan
Budget:
$5.25M
Status:
Handed-Over
V ONE Tower embodies the vision of urban elegance and vertical efficiency. The tower’s design integrates commercial, corporate, and residential functions into a single architectural form — symbolizing growth and modern living.
The façade is characterized by sleek glass panels, vertical fins, and subtle textures, offering a timeless and futuristic appeal.
Natural light, energy efficiency, and user comfort are central to its architectural philosophy.
Design Philosophy
Functional Zoning
| Zone | Function | Key Features |
|---|---|---|
| Basement 1–2 | Parking & MEP | 200+ car capacity, service rooms |
| Ground – 2nd Floor | Retail & Showrooms | Premium brands, cafes, and atrium |
| 3rd – 10th Floor | Corporate Offices | Grade-A offices, meeting pods |
| 11th – 18th Floor | Luxury Apartments | 1–3 bedroom units, sky terraces |
| 19th – 20th Floor | Sky Club & Penthouse | Infinity pool, gym, rooftop lounge |
| Roof Deck | Solar panels & maintenance | Green roof, water tanks |



