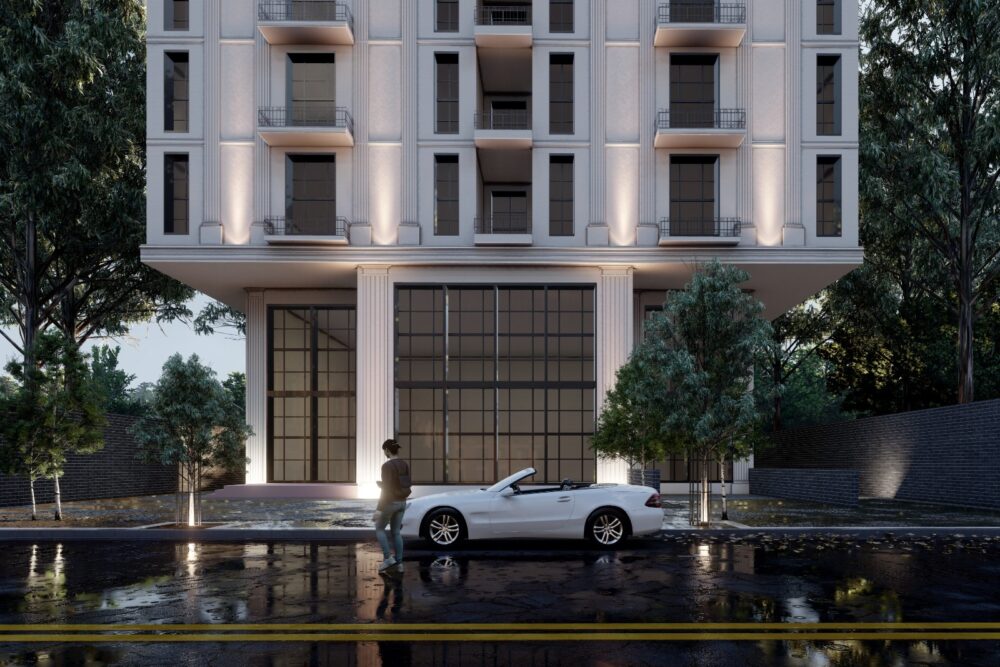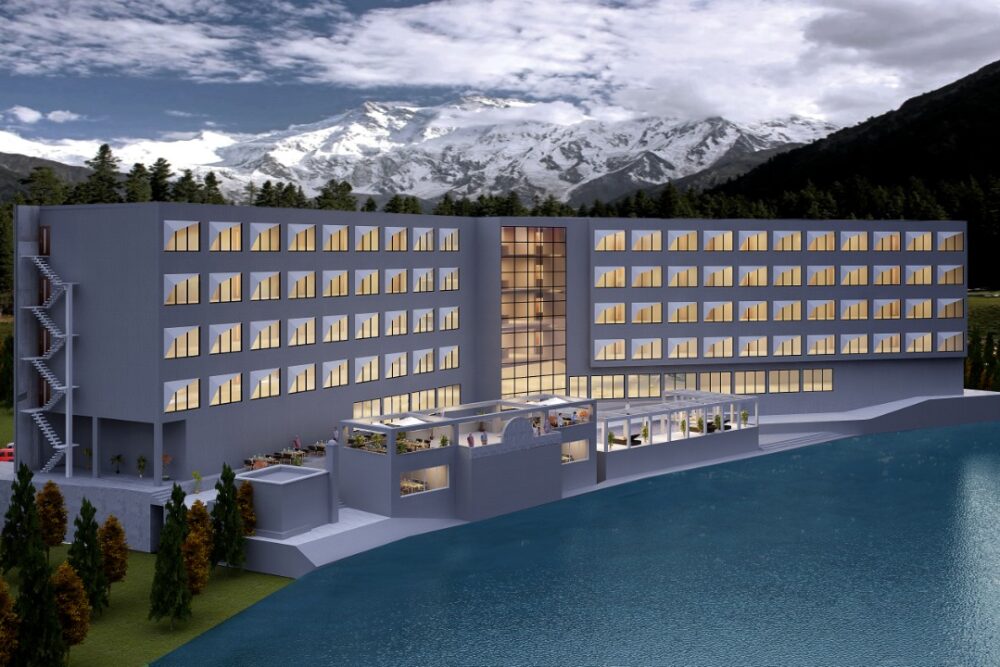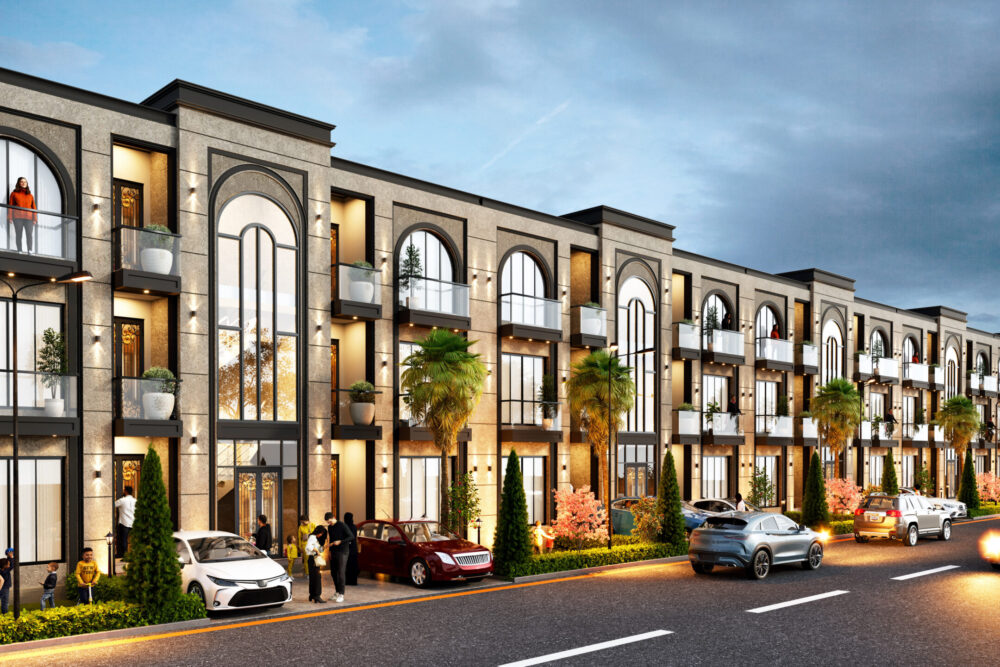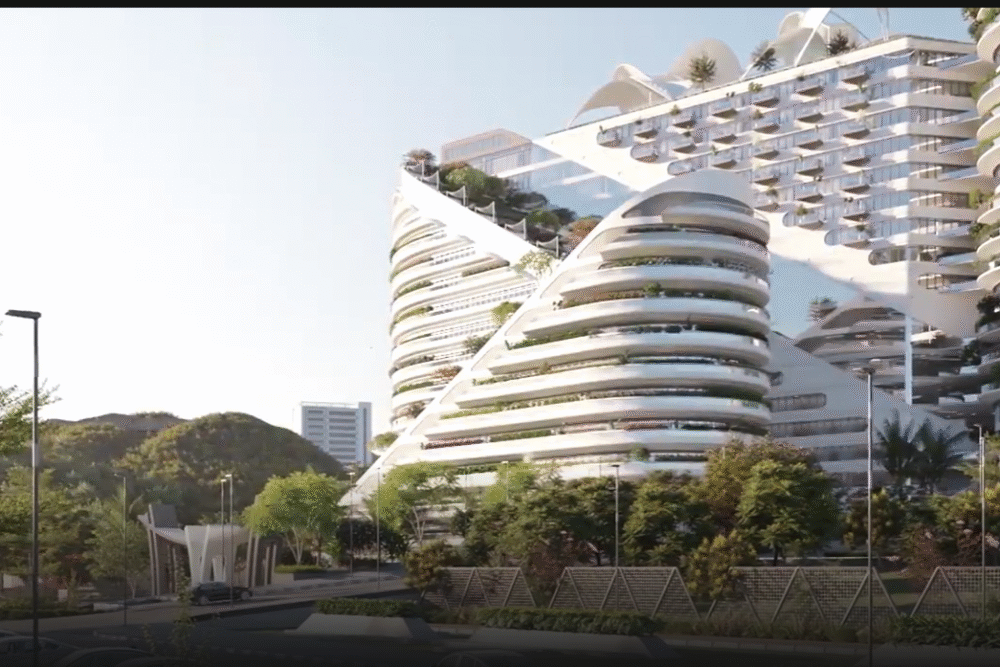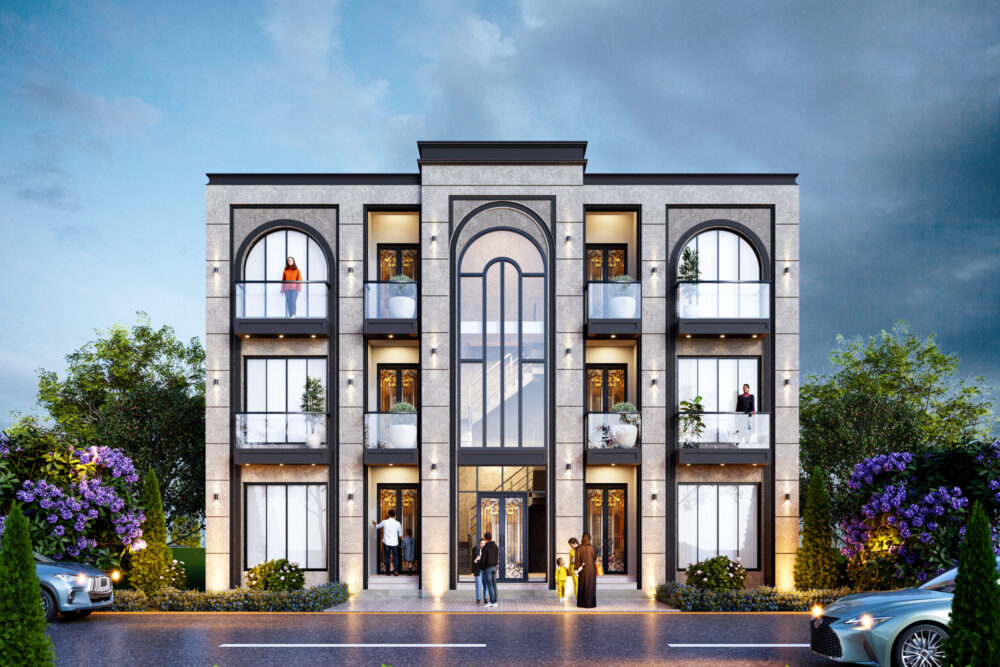ZBH Tower
[Project Details]
ZBH Tower
Client:
Private
Industry:
complex project
Disciplines:
Architecture
Landscape
Interior
Area:
7,500 sqft
Time:
Oct 2021
Location:
Lahore
Status:
2024 – 2027 (Projected)
The ZBH Tower is envisioned as a landmark modern high-rise, blending aesthetic innovation, environmental sustainability, and smart building technology.
Its sleek glass façade and rhythmic vertical fins symbolize growth, transparency, and strength — reflecting the ambitions of the modern urban environment.
Design Intent
Create a multi-functional urban tower housing retail, offices, and luxury residences.
Integrate green spaces and terraces to enhance livability.
Achieve LEED Gold or equivalent sustainability certification.
Prioritize safety, accessibility, and user comfort through smart building systems.



