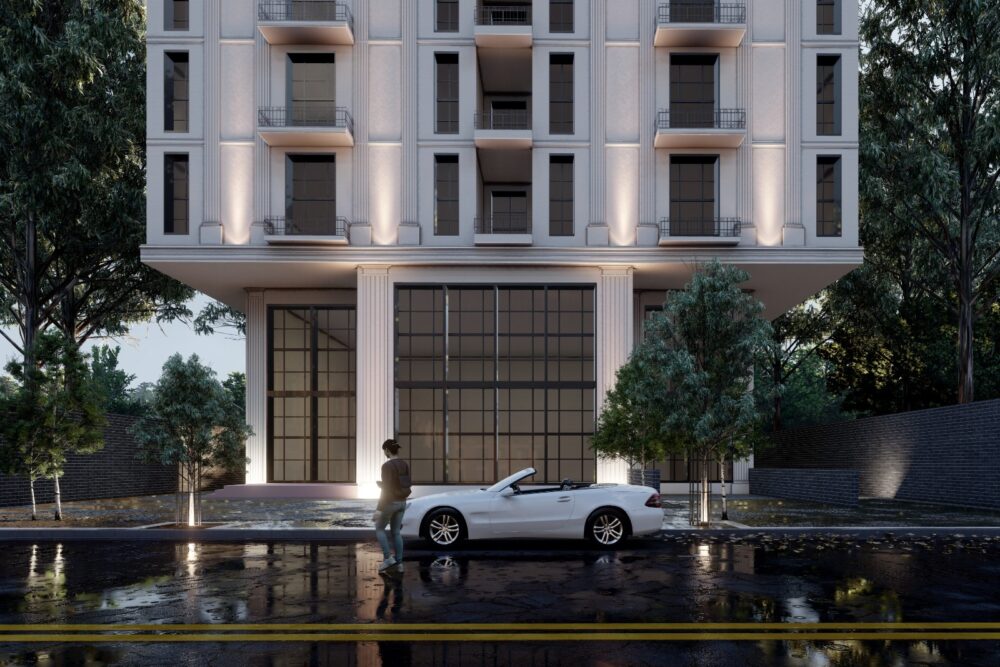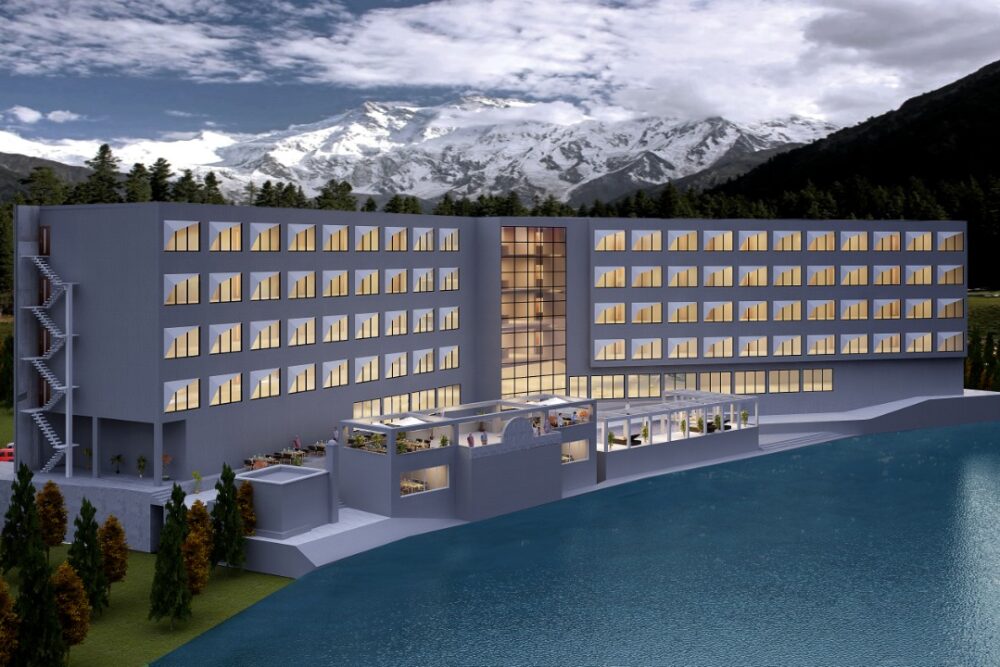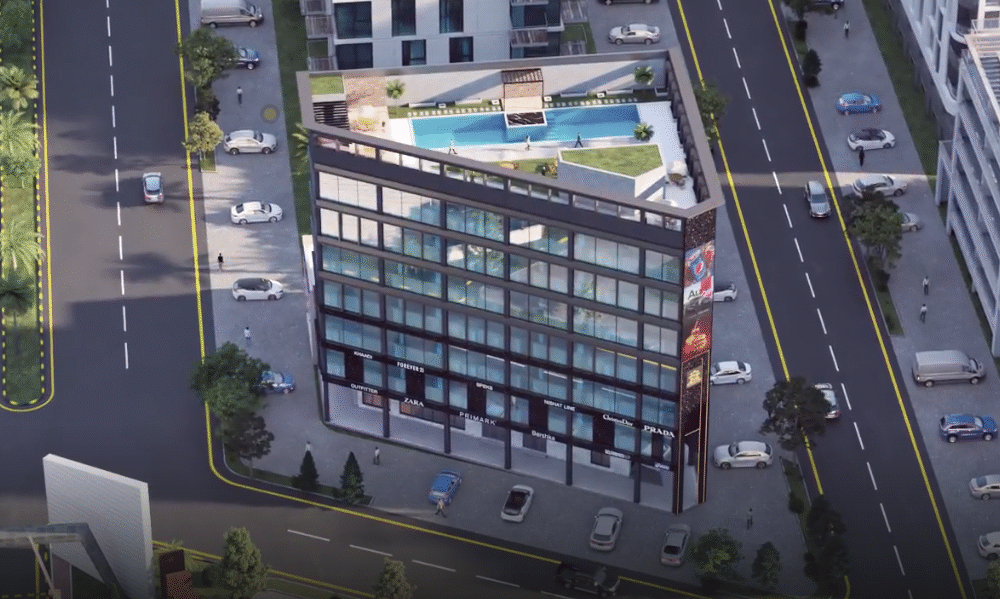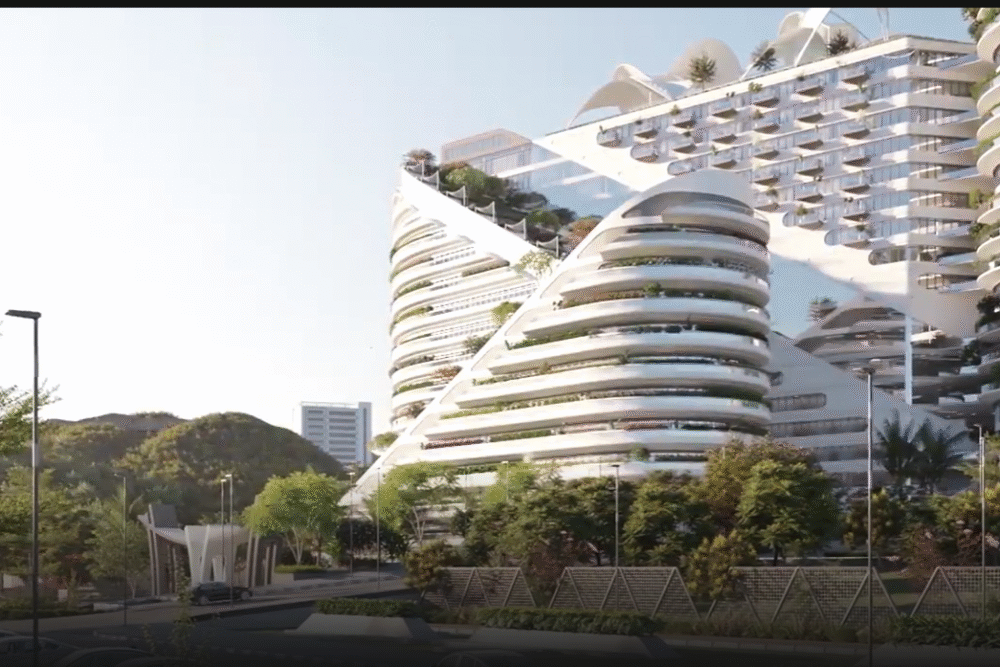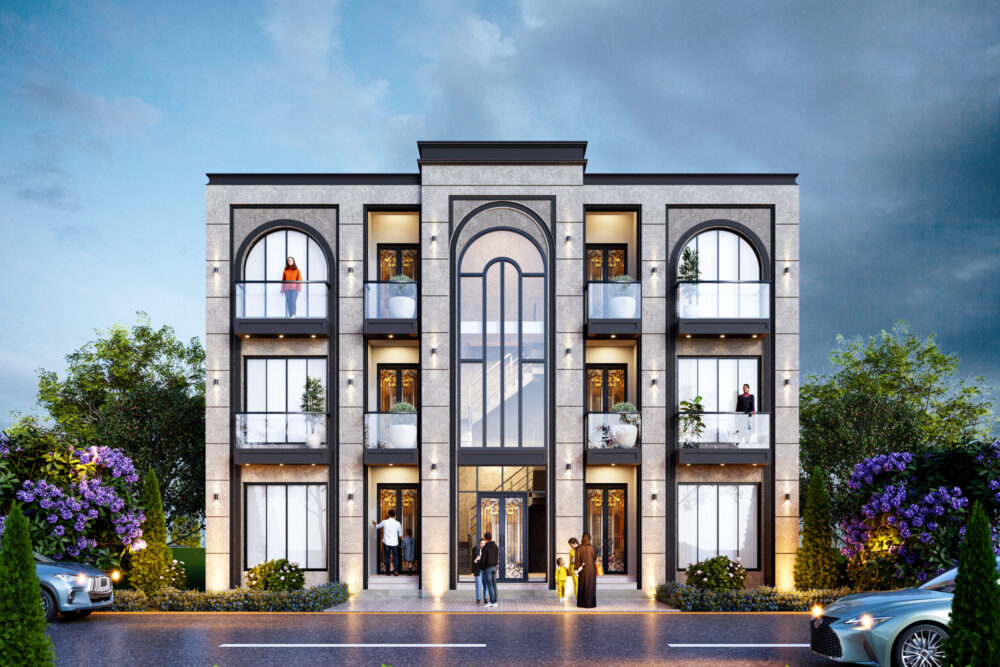Valoria Homes
[Project Details]
Valoria Homes
The Valoria 5 Marla Luxury Home combines modern aesthetics with functional elegance. The design focuses on spatial efficiency, natural lighting, and premium materials, creating a home that feels open, luxurious, and deeply comfortable.
The exterior features clean lines, stone cladding, and large glass openings, emphasizing symmetry and sophistication. Smart home technology and eco-friendly materials ensure sustainability without compromising beauty.
Ground Floor Plan
Grand Entrance Porch with polished tile flooring and LED ceiling highlights
Drawing Room / Formal Lounge with accent wall and recessed lighting
Family Living Room seamlessly connected to dining and kitchen area
Open Kitchen with central island, built-in appliances, and modern cabinetry
Guest Bedroom with en-suite bath
Powder Room near stair lobby
Rear Patio / Mini Lawn for outdoor sitting or BBQ
Car Porch: 1 vehicle (covered)
First Floor Plan
Master Bedroom with attached bath, walk-in closet, and private terrace
Two Bedrooms with attached baths
Family Lounge / Study Area with skylight
Balcony / Roof Terrace with glass balustrades
Laundry Space / Store
4. Construction Specifications
| Component | Description |
|---|---|
| Structure | Reinforced Cement Concrete (RCC) frame with solid brick masonry |
| Exterior Finish | Weather-shield paint, stone cladding, and steel/glass railing |
| Flooring | Imported porcelain/ceramic tiles, engineered wooden floors in bedrooms |
| Doors & Windows | UPVC/aluminum windows with double glazing; solid wood doors |
| Ceilings | Gypsum false ceiling with recessed LED lighting |
| Kitchen | Italian cabinetry, granite countertop, and built-in hood/cooktop |
| Baths | Tempered glass shower cabins, rain shower fixtures, modern vanities |
| Electrical | Concealed wiring, smart switches, backup generator provision |
| HVAC | Ducted air-conditioning and split units as per room requirements |



