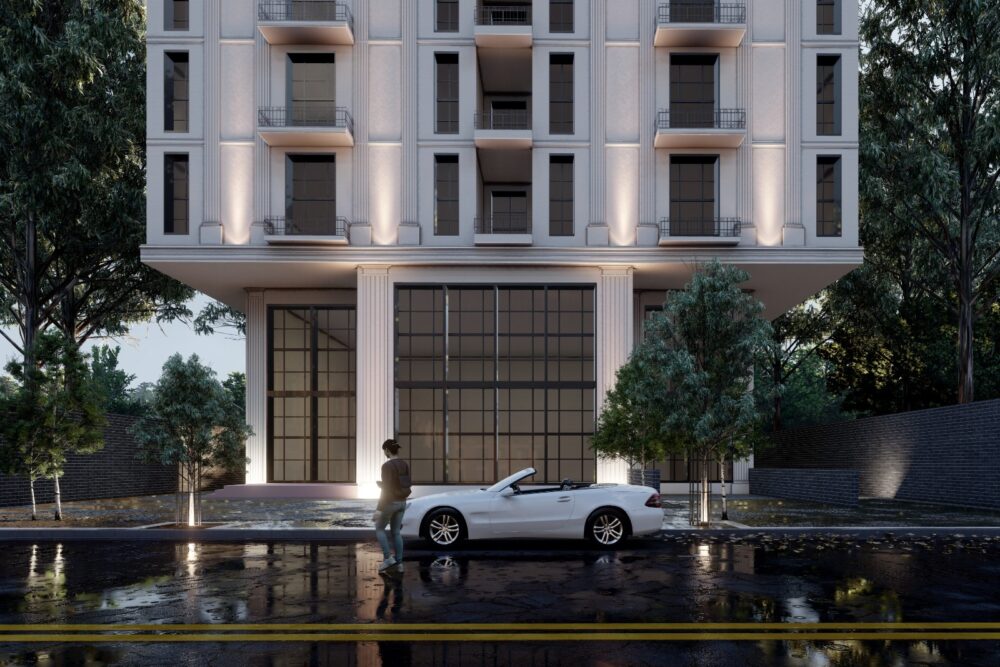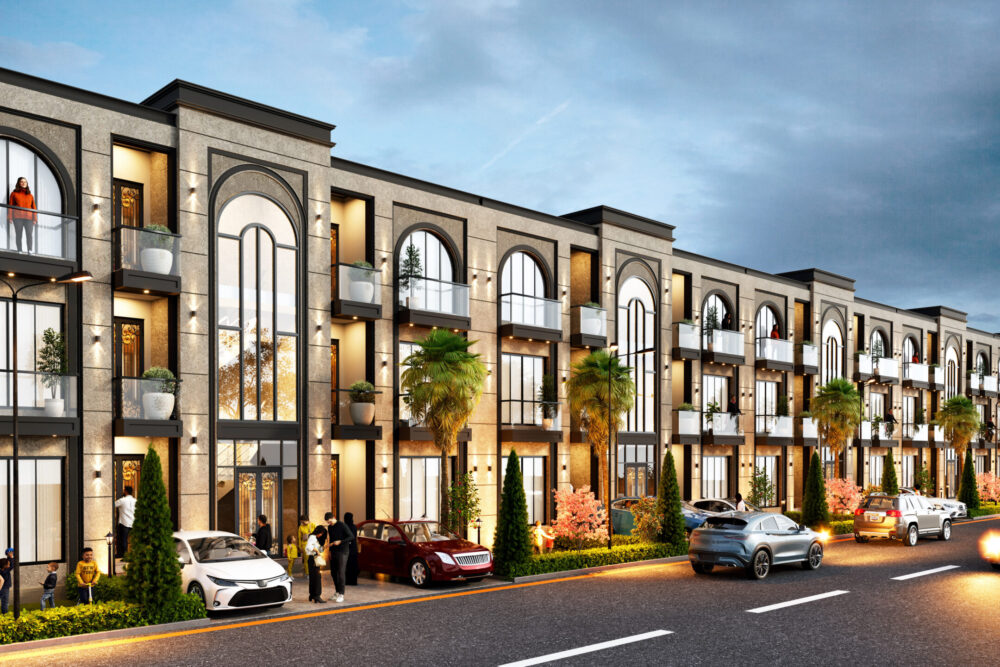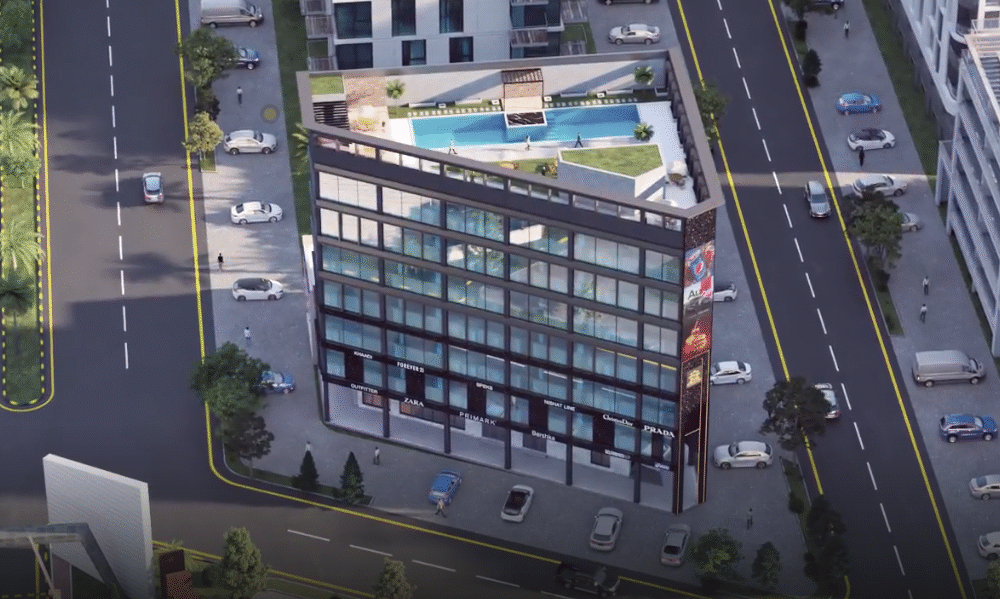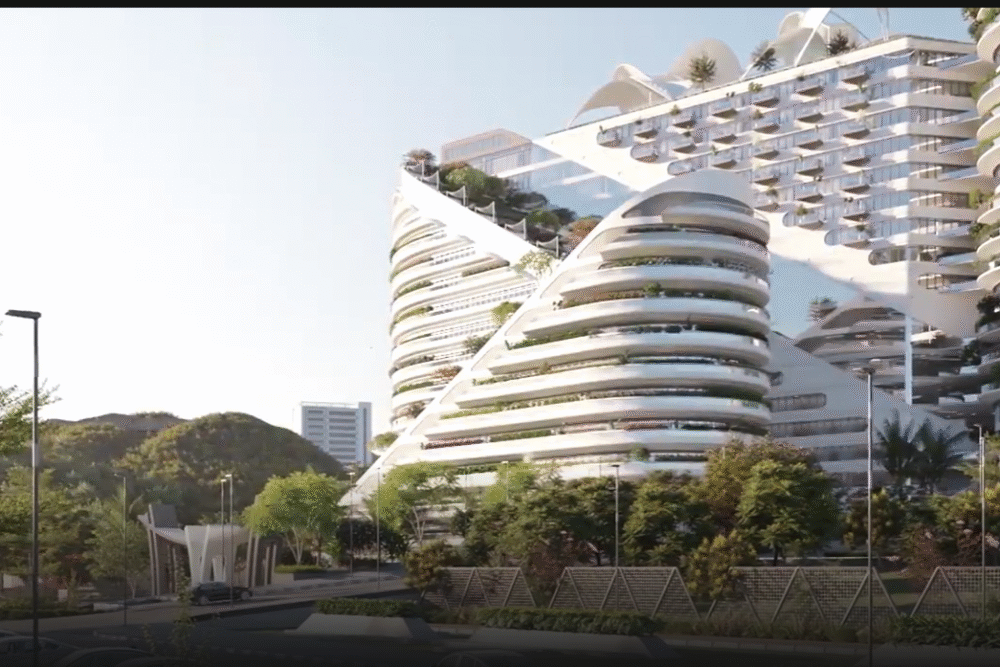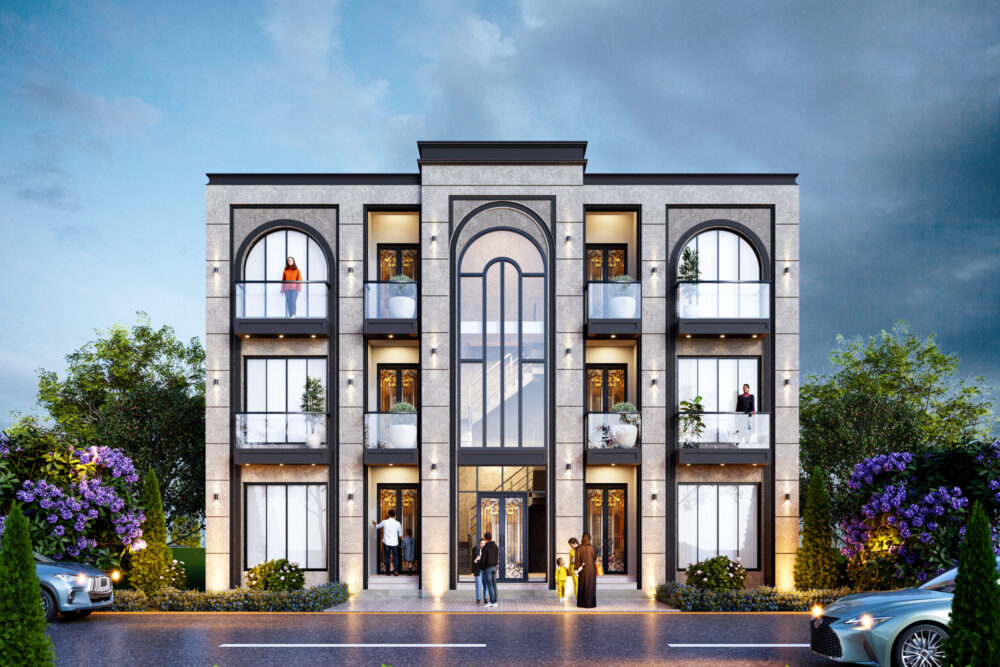PC Hotel KPK
[Project Details]
PC Hotel KPK
Feasibility & Site Studies: topographic survey, geotechnical borings, seismic hazard assessment (KPK lies in a high-seismic zone), hydrology/drainage, accessibility, and utilities availability.
Pre-Construction & Planning
Feasibility & Site Studies: topographic survey, geotechnical borings, seismic hazard assessment (KPK lies in a high-seismic zone), hydrology/drainage, accessibility, and utilities availability.
Permits & Codes: compliance with Building Code of Pakistan—Seismic Provisions, fire & life safety codes (NFPA-informed), local by-laws, environmental NOC (EIA/IEE).
Program & Phasing: separate packages for excavation/foundation, core & shell, MEP, façade, interiors, siteworks. Mountain sites add seasonal phasing (earthworks and concrete in warmer months).
2) Foundations Urban (e.g., Peshawar):
System: raft foundation or pile-raft depending on soil bearing capacity and groundwater.
Groundworks: dewatering wells/sumps if high water table; shoring for basement excavation.
Mountain (e.g., Malam Jabba):
System: stepped strip/raft foundations or micro-piles/rock anchors socketed into bedrock.
Slope Stability: retaining walls, soil nails, and proper sub-surface drainage (French drains, weep holes) to mitigate freeze–thaw and monsoon runoff.
3) Superstructure & Lateral System
Frame: reinforced concrete (RCC) moment frames with shear walls around cores (elevators/stairwells) for seismic performance; some parts may use structural steel for long-span ballrooms.
Floor System: flat slabs or beam-slab; post-tensioned slabs for reduced thickness in large banquet spans.
Seismic Detailing: ductile detailing (special confinement, hook anchorage, shear wall boundary elements), seismic joints across wings, base isolation considered for critical equipment.
4) Building Envelope (Façade & Roof)
Urban:
Façade: curtain wall/glazing + precast/GRC panels or local stone cladding; double-glazed units with low-E coating; external shading fins.
Air/Water Control: rainscreen assembly, pressure-equalized joints, continuous insulation to limit thermal bridging.
Mountain:
Façade: heavier local stone/wood accents for thermal mass and context; smaller window-to-wall ratios; triple-gasketed frames.
Roofs: steep pitches, ice/snow guards, robust waterproofing, and heated gutters to manage snow loads.
5) MEP (Mechanical, Electrical, Plumbing) & Low-Voltage
HVAC: high-efficiency chillers/VRF, heat-recovery ventilators, DOAS for fresh air; mountain sites use condensing boilers and heat pumps designed for low ambient temps.
Power: dual utility feeders where possible, diesel gensets (N+1) for life safety and hotel continuity; UPS for IT/BMS.
Water: dual plumbing risers, pressurization pumps, filtration/softening; mountain sites add hillside reservoir tanks and freeze-protected pipe routing.
Fire & Life Safety: addressable fire alarm, sprinklers/standpipes, smoke extraction in basements/kitchens, fire-rated shafts and doors.
ELV/ICT: BMS, guestroom management system (GRMS), keycard access, CCTV, PA/VA, Wi-Fi with back-of-house VLAN segmentation.
6) Interiors & Fit-Out
Public Areas: long spans for lobbies/ballrooms; acoustic ceilings, impact-resistant finishes; commercial kitchen with grease traps, make-up air and hood suppression.
Guestrooms: modular bathrooms (often prefabricated in urban builds), acoustic isolation (STC 55+ wall assemblies), underlayment for footfall control, operable windows where climate allows.
Materials: local stone/wood for identity; moisture-resistant boards in wet zones; non-slip, frost-resistant tiles in mountain exteriors.
7) Sustainability & Resilience
Energy: high-R envelope, efficient chillers/VRF, demand-controlled ventilation, heat recovery; solar hot water and rooftop PV (especially viable at elevation).
Water: rainwater harvesting, greywater reuse for irrigation/flush, low-flow fixtures.
Waste: construction waste segregation; food waste digesters/composters for resort kitchens.
Resilience: seismic detailing, emergency water/power autonomy, landslide/snow management plans in highlands.
Mountain:
Access: narrow roads; materials staged at valley depots; smaller mobile cranes or cable hoists; winterized storage.
Cold-Weather Concreting: heated water, admixtures, insulated forms, cure protection below 5 °C.
Lightweight/Prefab: CLT/glulam for villas and annexes; pre-insulated sandwich panels for back-of-house.
If you tell me which specific PC property (e.g., Peshawar vs. Malam Jabba) and any known constraints (plot size, floors, basement count), I’ll generate a site-specific method statement, draft schedule, and BOQ starter in one go.



