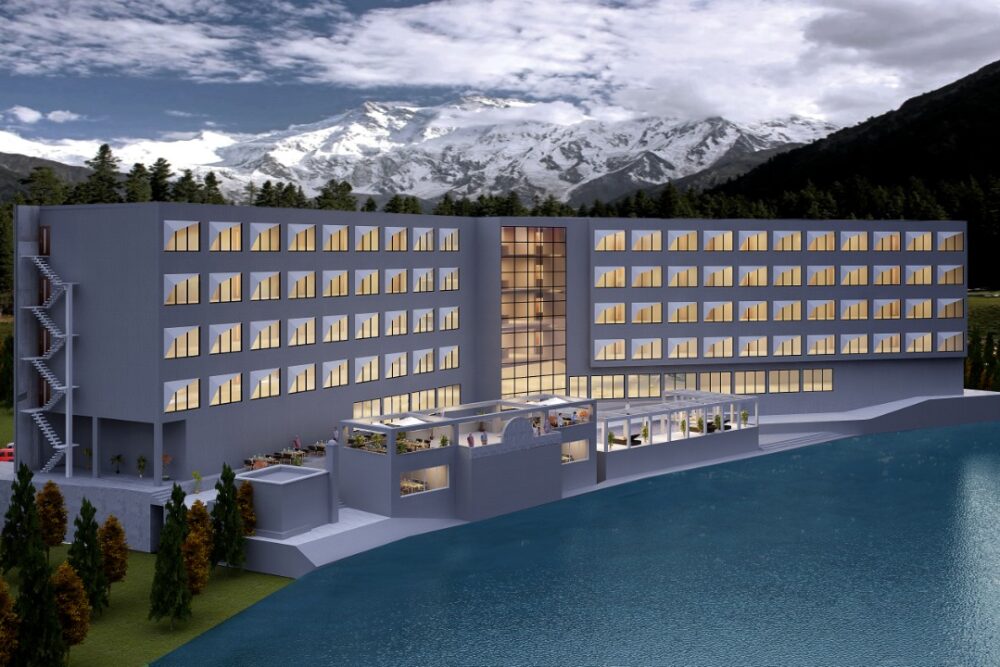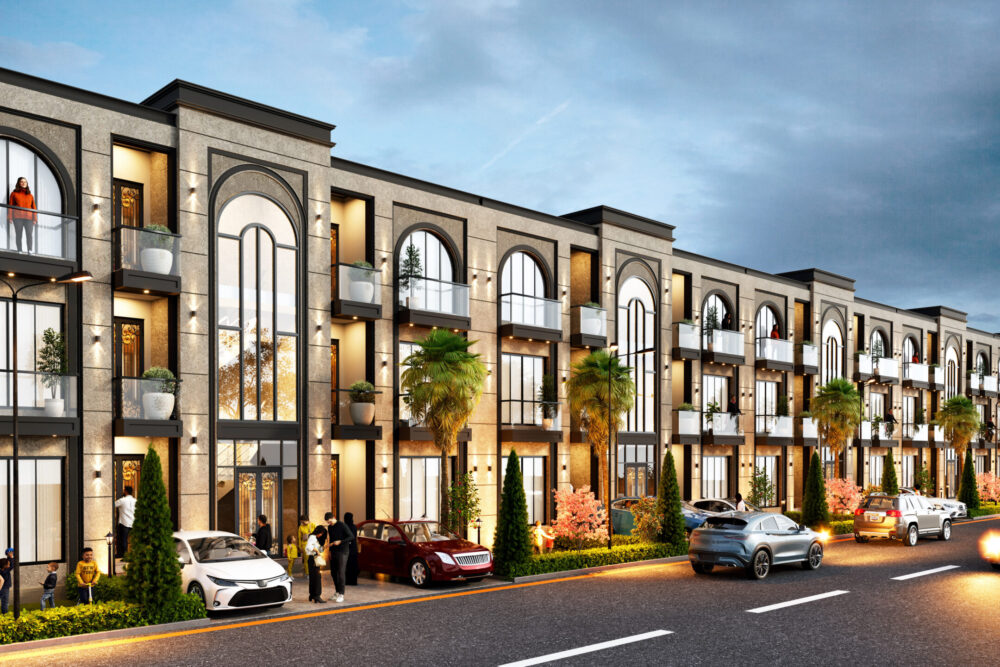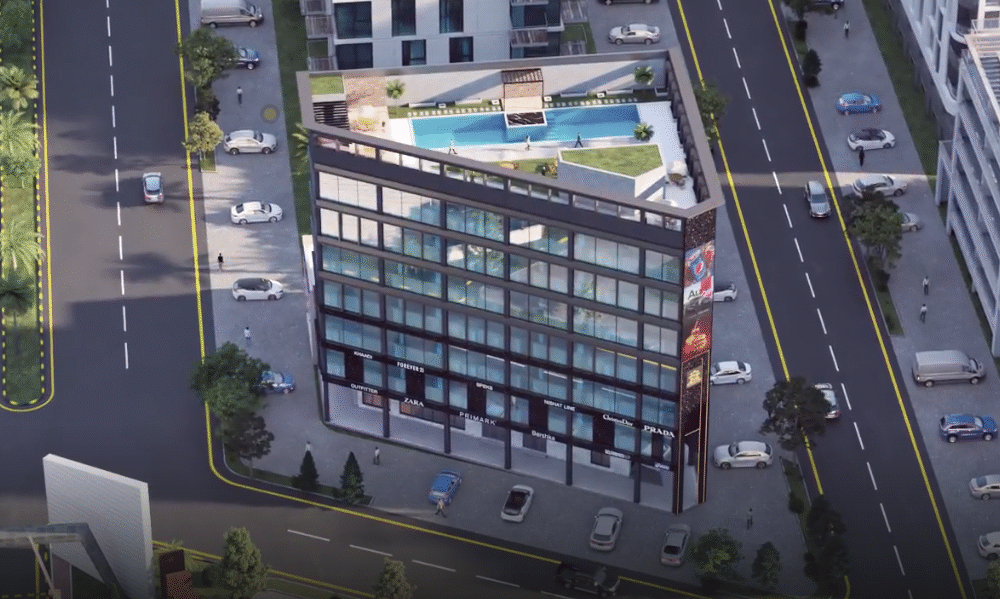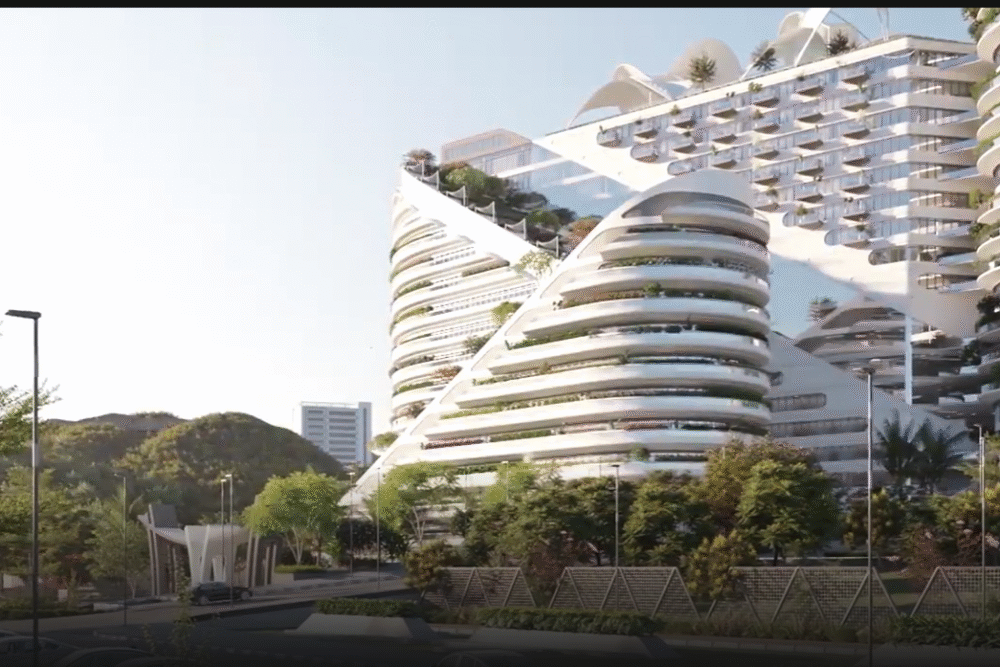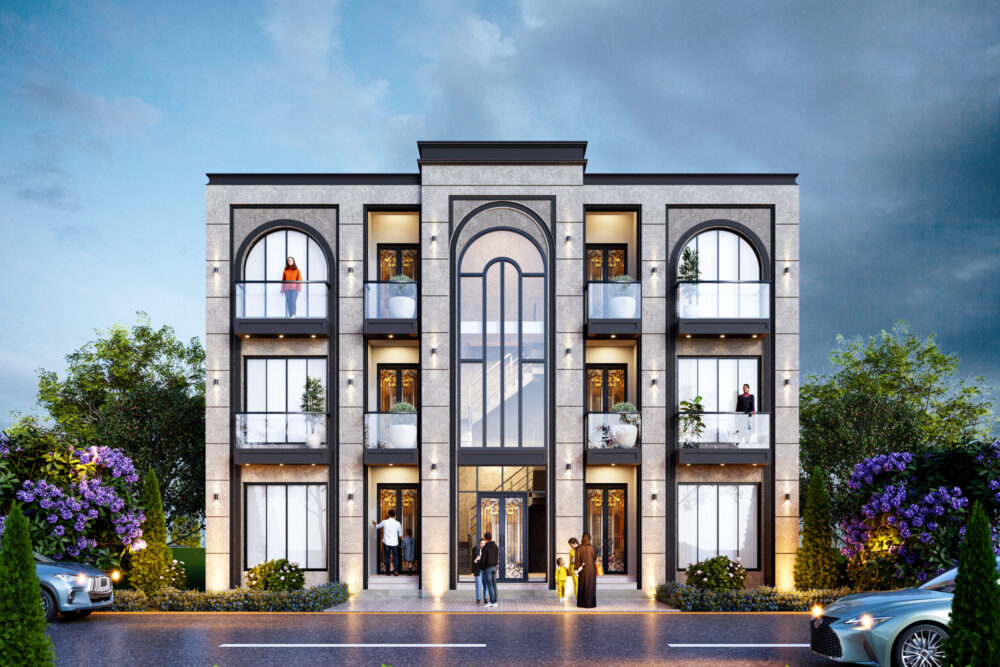Wasi Arch Complex
[Project Details]
Wasi Arch Complex
The Wasiarch Complex is envisioned as a sustainable and multifunctional urban landmark, blending modern architectural aesthetics with environmental responsibility. The design incorporates green terraces, solar-integrated façades, and rainwater harvesting systems to reduce the building’s carbon footprint.
Foundation: Reinforced concrete raft foundation for high load-bearing capacity.
Superstructure: Steel-reinforced concrete frame system for seismic stability.
Façade: Double-glazed glass curtain wall with shading fins and photovoltaic panels.
Height: 30 floors (commercial podium + office/residential towers).
Floor Area: Approx. 85,000 m².
Facilities and Features
Lower Floors: Retail spaces, restaurants, and art galleries.
Middle Levels: Grade-A office spaces and co-working areas.
Upper Levels: Luxury apartments and rooftop garden terraces.
Amenities: Smart parking system, energy-efficient HVAC, LEED Platinum design.



